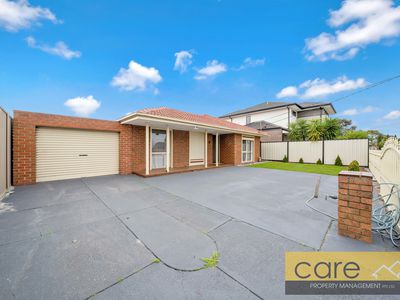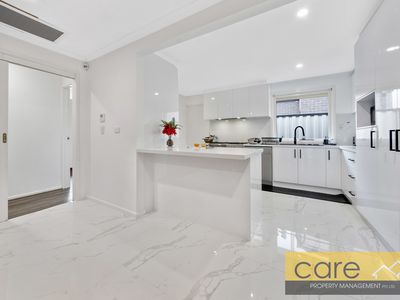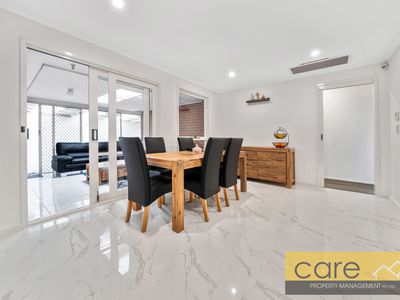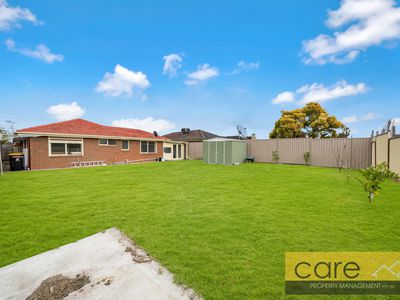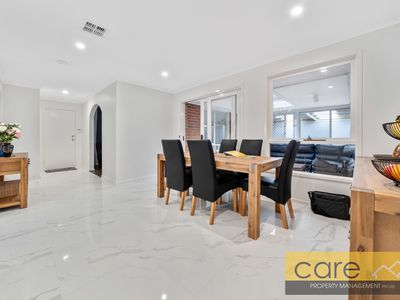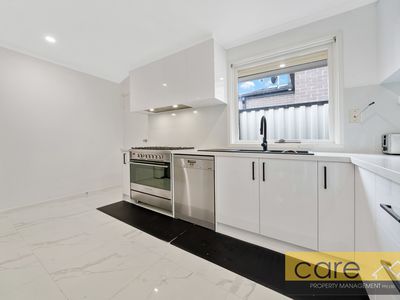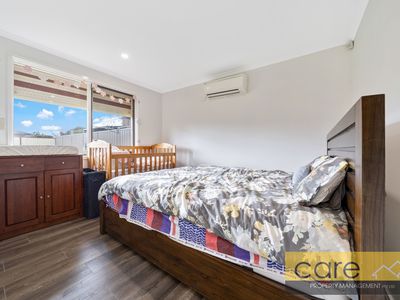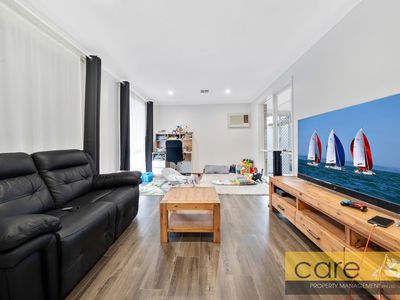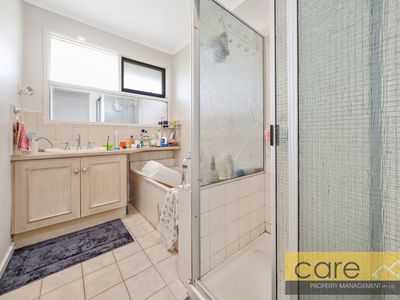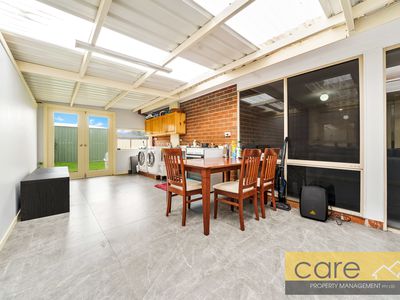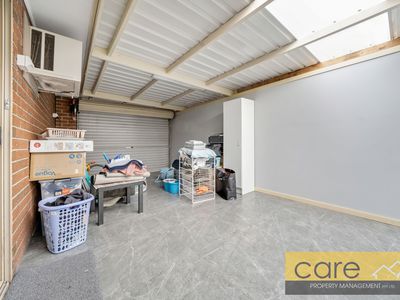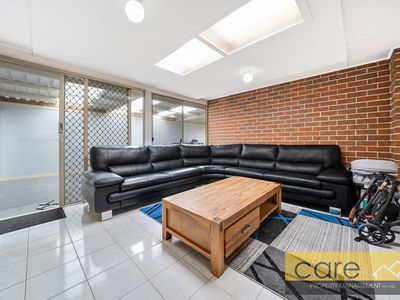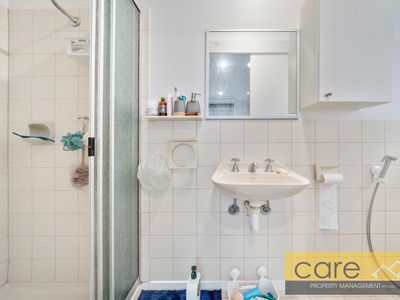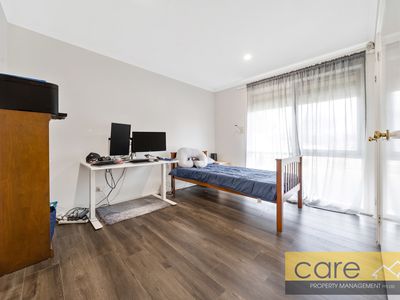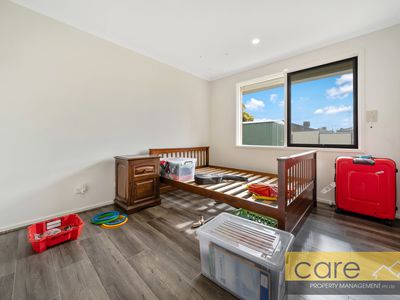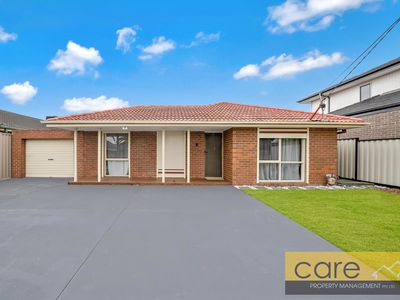Near new floating floors, a fresh coat of paint, security shutters, multiple living, and entertaining zones – what more could you ask for! Add in a three-car carport which can double as an outdoor entertaining alfresco, three bedrooms, the master with ensuite, ducted heating, living and dining which spills out to a sunroom and it's on a block of 554m2 (approx.) – this is a home that truly has everything. Designed for families that want space and a functional floor plan, all that is missing is you!
When position counts, this will be at the top of your list. It's well positioned within walking distance to Tatterson Park, the trails, Springers, plus you're moments from Parkmore Shopping Centre, Eastlink, the Dandenong bypass, and plenty of schools.
On arrival, there's a spacious paved area for additional cars, as well as a large carport beyond the roller door. Inside the first stop is the front living area which enjoys an AC unit. Across from here is the master with ensuite and built-in robes. Opening down the hallway is the renovated kitchen with stone bench-tops gas 900m under bench oven & dishwasher adjoining to the open plan dining zone which flows into the enclosed sunroom. Peacefully tucked at the rear are two more bedrooms with views of the backyard, one enjoys a split system unit plus there is also a central bathroom.
It's a great home in a delightful locale and is versatile for all families. You get a touch of classic, a modern twist, a good amount of space, and an all-round premium choice!
PLEASE NOTE: Shed in the photos is not included in the lease and will remained locked during the tenancy.

