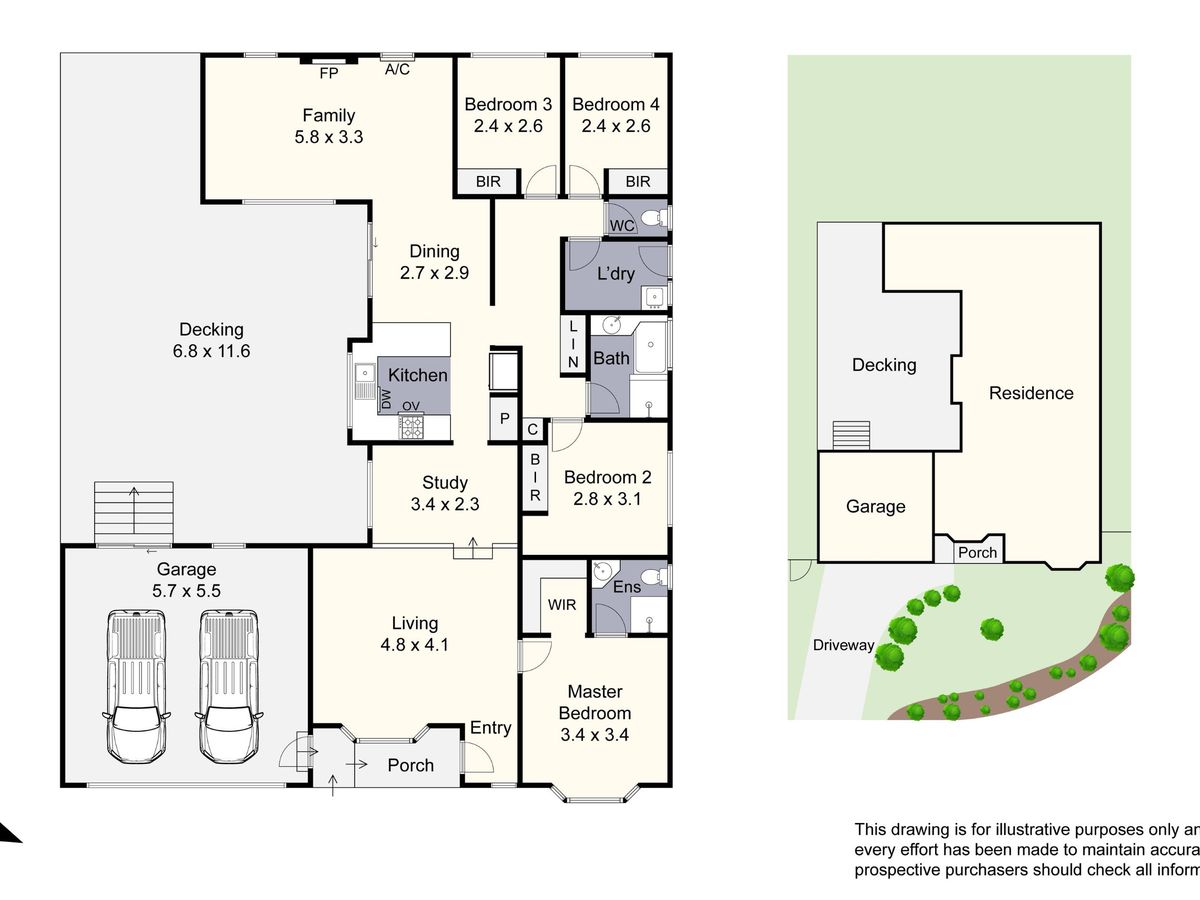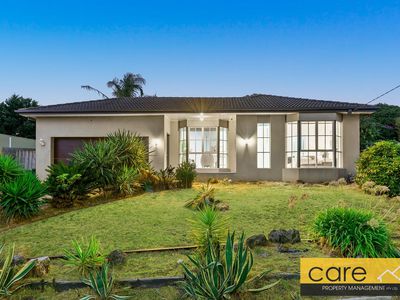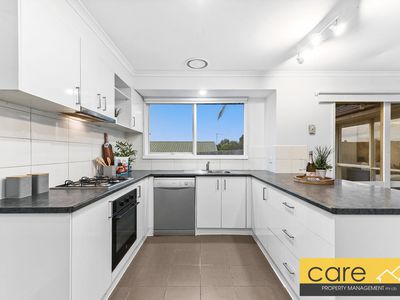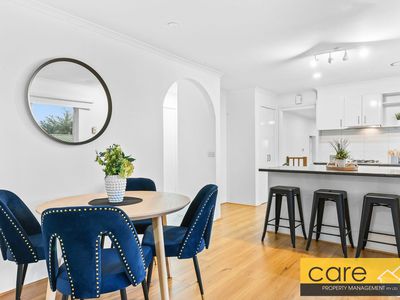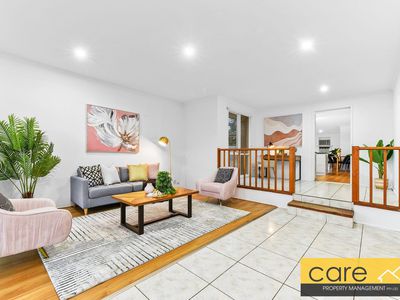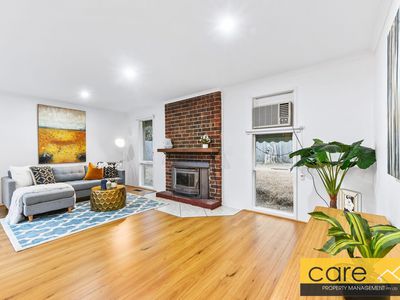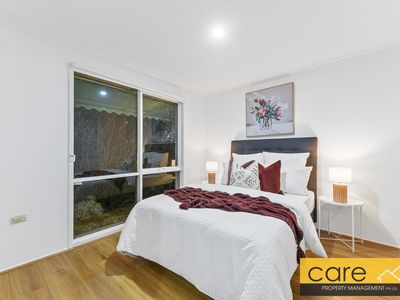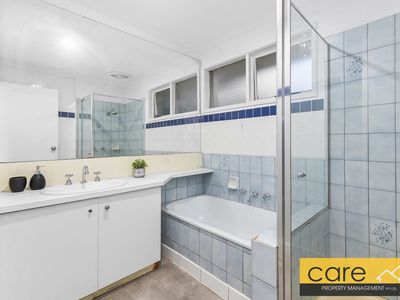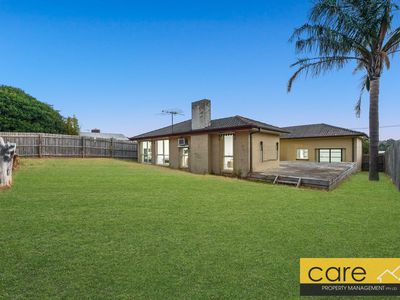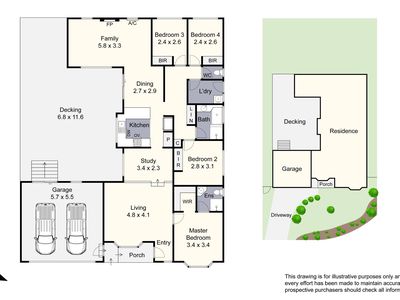This Hampton Park haven is nestled at the rear of a peaceful court for ultimate serenity. Opening with crisp white walls, airy high ceilings, and sophisticated floating floors, the comfortable sunken lounge gazes over to the versatile study space, which is perfect for school projects or whisper-quiet remote working. Designed with functionality in mind, the rear family room is wonderfully spacious and equipped with air conditioning and a cozy fireplace for warming up on chilly winter evenings, while the connecting dining zone spills to the sunlit entertainers’ deck. The backyard boasts a desirable northerly aspect and generous proportions, with a luxury entertainers’ oasis and kids’ adventure playground. Placed centrally and looking out to the rear, the well-appointed kitchen is equipped with an electric oven and gas cooktop, while the breakfast bar is great for mornings on the go. Completing the calming light-filled interiors, the bathroom sits alongside the four robed bedrooms and the master bedroom includes a walk-in robe and ensuite for complete peace and privacy. There’s also a double garage with seamless rear access and abundant guest parking to the front driveway. Capitalizing on its prime position, this versatile home promises the best of both worlds with picturesque walking trails, creeks and leafy reserves practically on the doorstep, while Hampton Park Shopping Centre is situated within a gentle stroll. It’s also just footsteps from Kilberry Valley Primary School and close to Hampton Park Secondary College, plus there’s easy access to local train stations and major roads for city commuters. Please note; dishwasher in photo is not part of the lease or the property.
Features
Floor Plan
Floorplan 1
