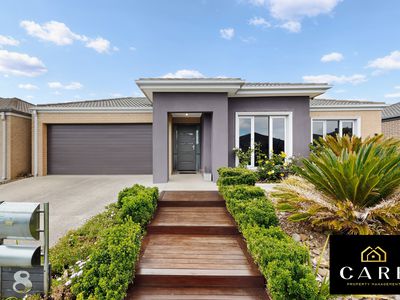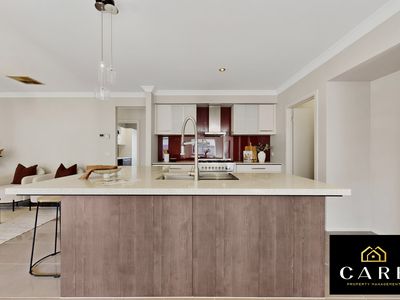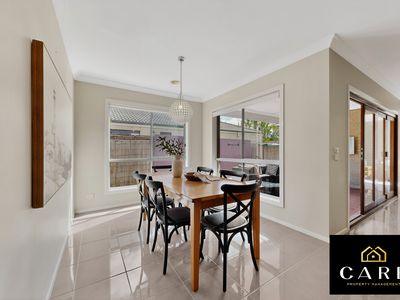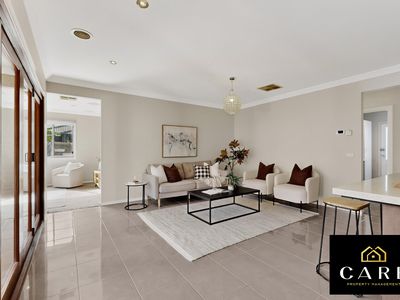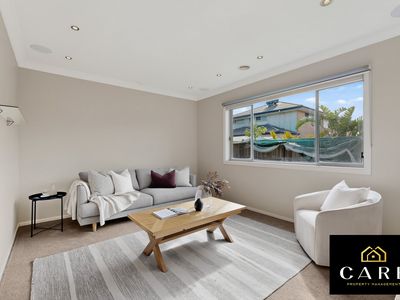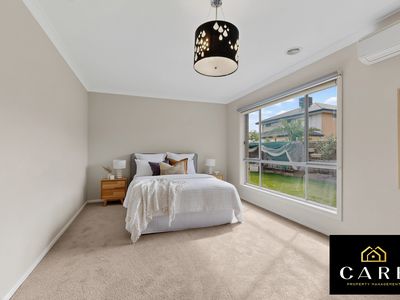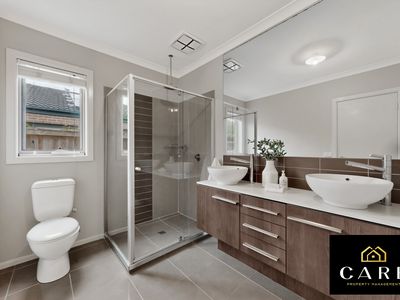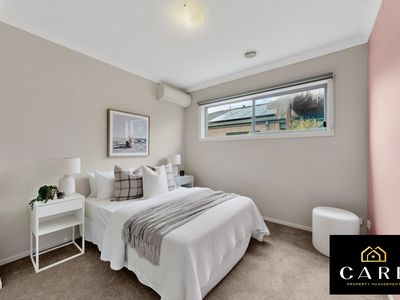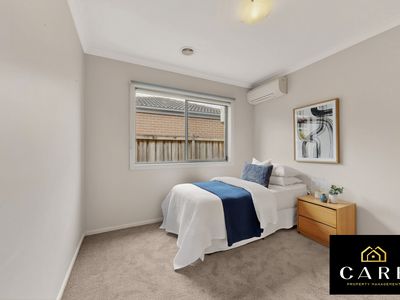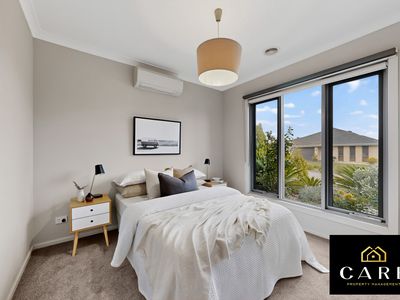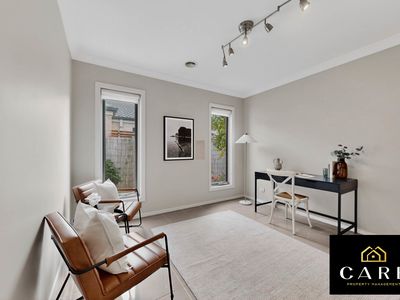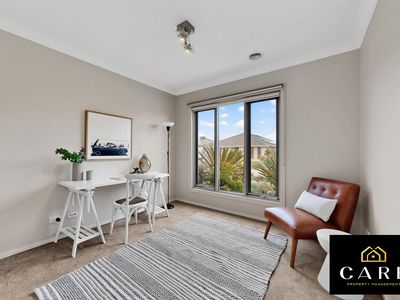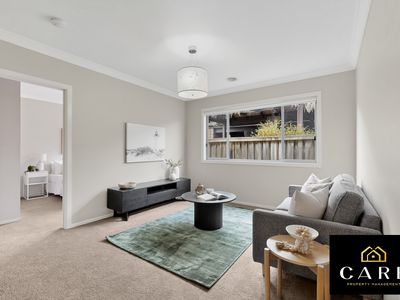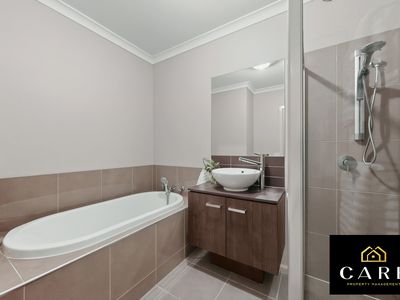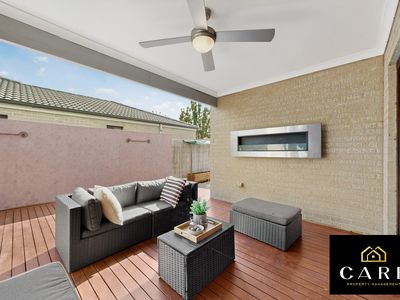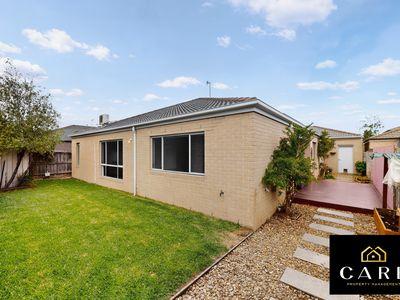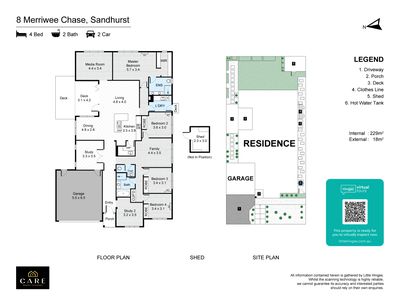Step inside 8 Merriwee Chase, Sandhurst and experience stylish living with flawless presentation and a functional floor plan designed for the modern family. This spacious home is located in a quiet, tree-lined street just metres from parklands and playgrounds — the perfect blend of lifestyle and location.
Home Features That Stand Out:
• 4+ Bedrooms, Study, Alfresco, Solar & Zoned Comfort!
• Master Suite at the rear with Walk-In Robe & private ensuite
• Kids’ Wing with 3 bedrooms, a large, zoned living area, a central bathroom, and separate toilet
• Split System Heating & Cooling in All Bedrooms – year-round comfort for the whole family
• Ducted Heating & Cooling + 7kW Solar System & Gas Dryer – energy-efficient and cost-saving
• Total of 4 Living Areas – perfect for media room, home gym, or guest space. Media room includes in ceiling home theatre speaker system.
• Designer Kitchen with Butler’s Pantry – made for entertainers
• Fully Decked Alfresco with built-in Gas Fireplace – your all-season outdoor retreat
• Separate Dining Area and Flexible Floorplan to adapt to your family’s needs
Location Perks:
• Situated on a quiet family-friendly street
• Walking distance to kids' playgrounds, open reserves, and bike trails
• Easy access to local schools, Sandhurst Club facilities, shops & transport
This exceptional home is designed for comfort, space, and effortless indoor-outdoor entertaining. It’s ideal for families seeking a move-in-ready property with premium inclusions in a highly sought-after community.
Don’t Miss Out – This One Won’t Last Long!
Contact Viraj Peiris on 0418 523 165 today to arrange your private inspection.
Features
Floor Plan
Floorplan 1
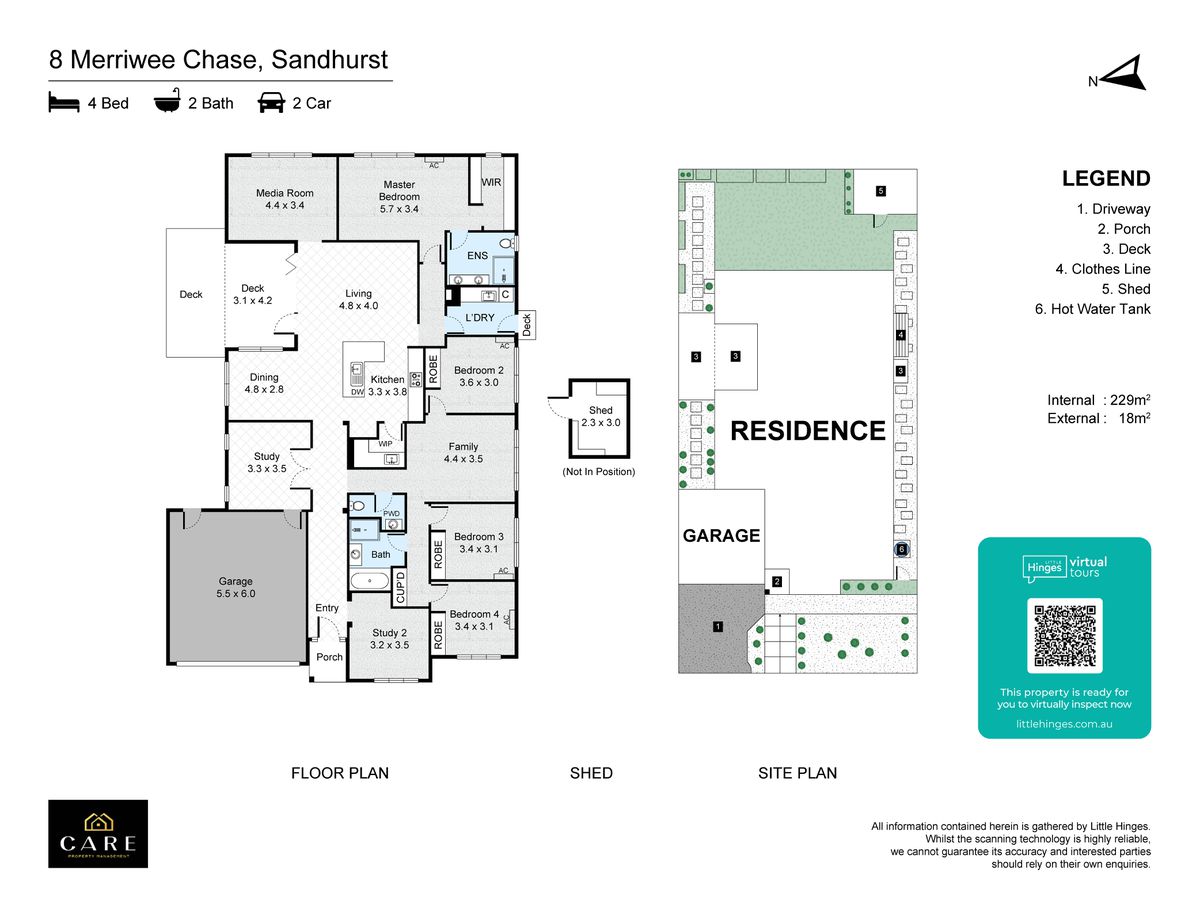
Virtual Tour

Viraj Peiris
Senior Sales Executive
Viraj is just as excited about the real estate industry as he was when he first started his career 20 years ago. “It’s just so dynamic. It’s ever-changing, often challenging and demands that we keep our finger on the pulse and remain a step ahead at all times. While hindsight is important, foresight is paramount.” Viraj has acquired extensive, first-hand experience across a broad range of real estate areas. With a professional background ranging from business management to sales roles V...

