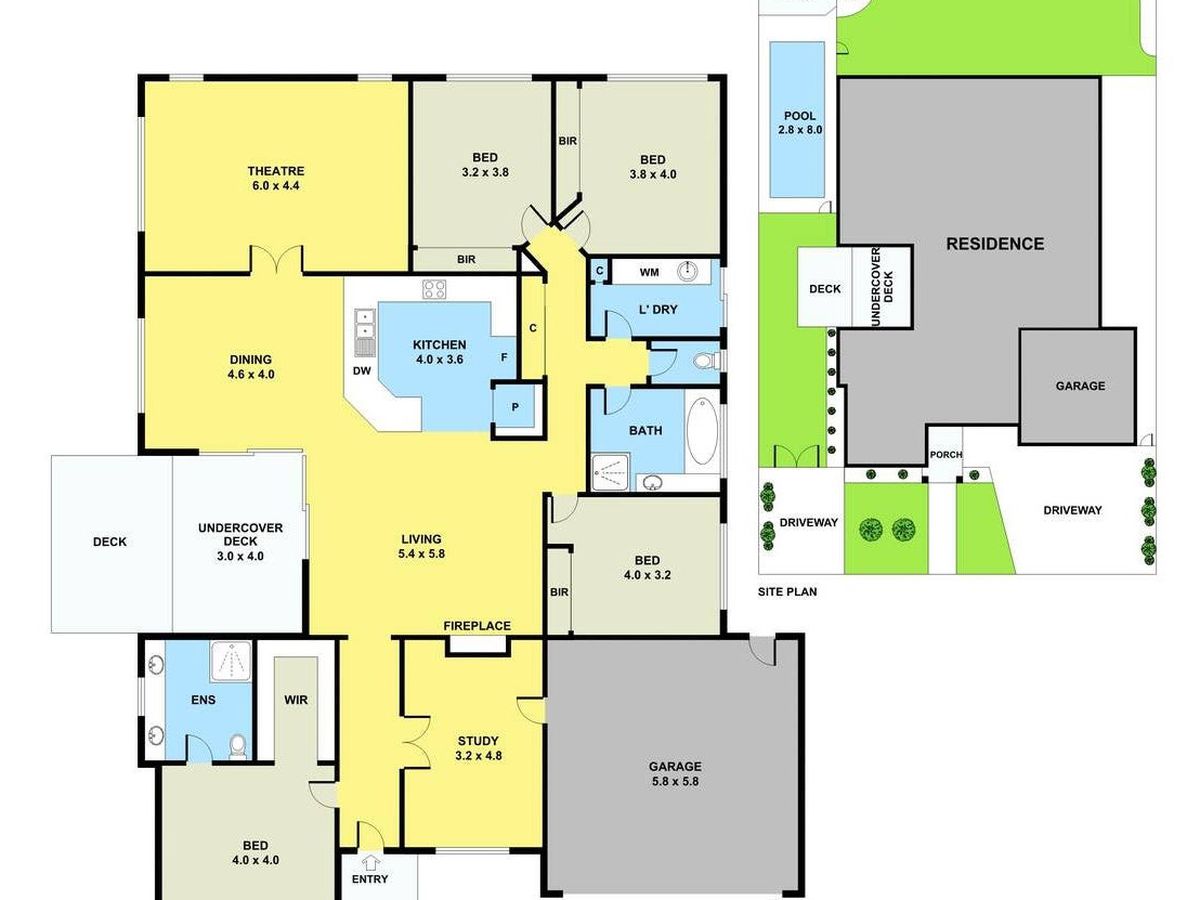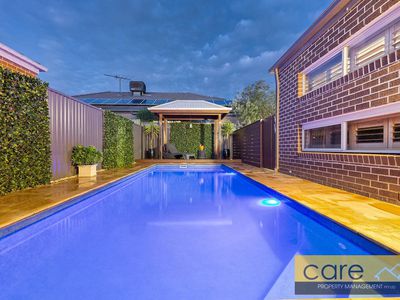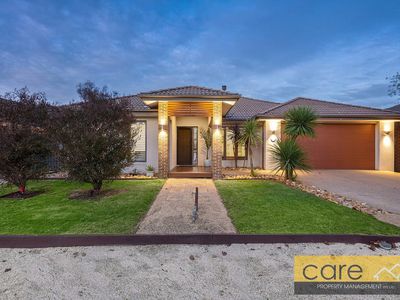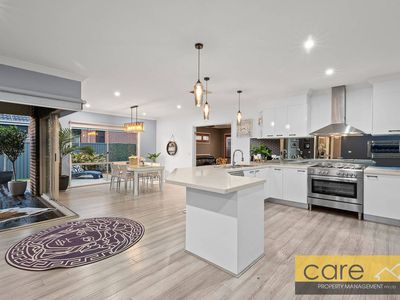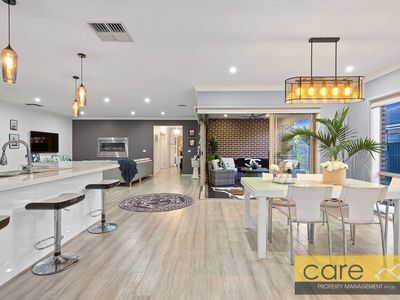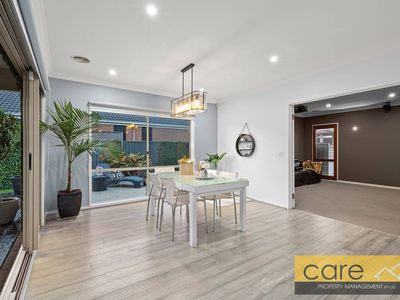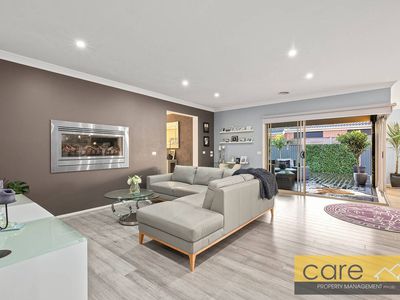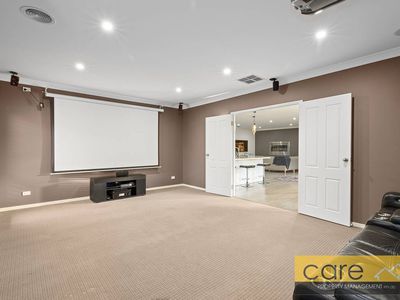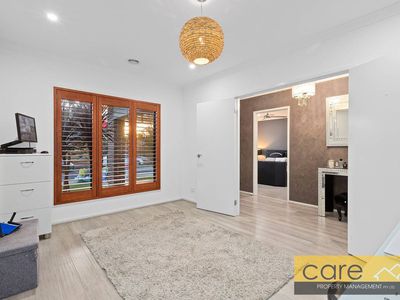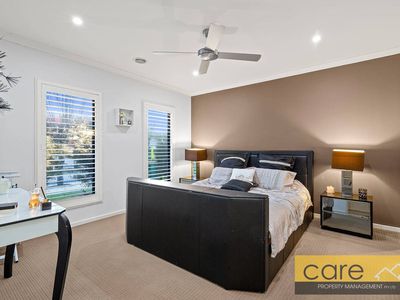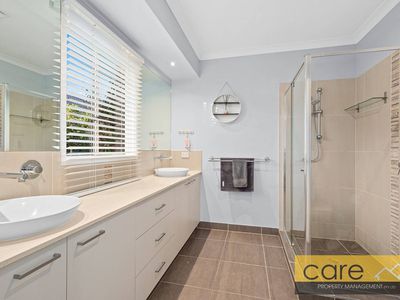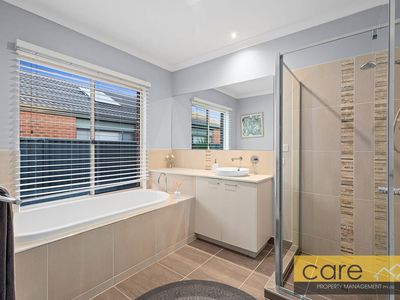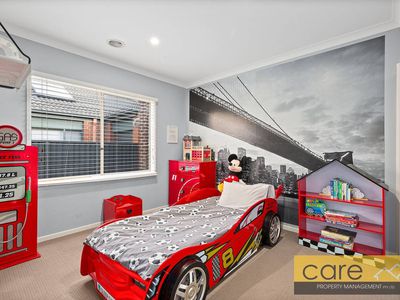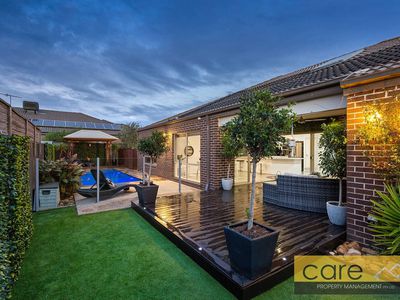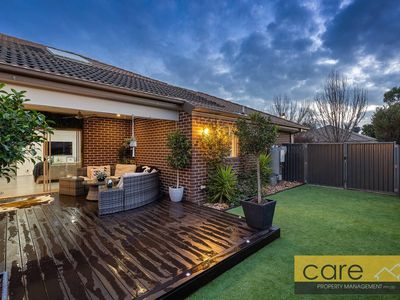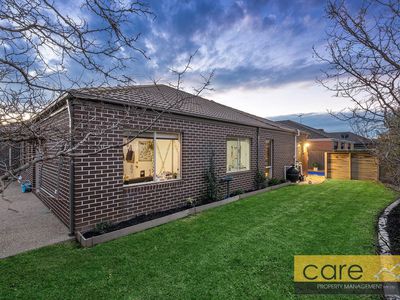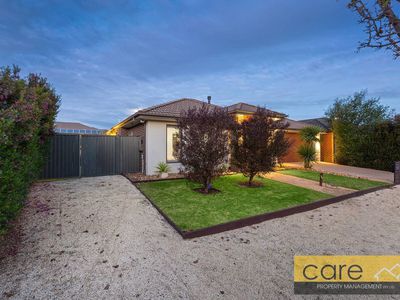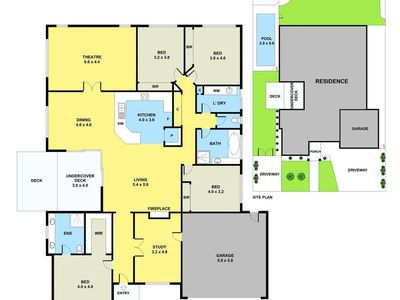If you’re looking for a special place to call home, look no further.
Here is your opportunity to live in a generous 4-bedroom home in the coveted master-planned Lakeside precinct, equally suited to busy professionals as it is to active families. Upon arrival, you’ll be greeted by a pillared pergola that adds style, grandeur and interest to the understated façade and sets the scene for what’s to come. Inside, the feeling of space created by the wide entrance and abundant light continues as you make your way to the central family living.
At the heart of the home, the modern kitchen features stainless steel appliances, caesar stone bench tops, ample preparation and storage space, walk in pantry, and a supersized breakfast bar to accommodate the whole family. Adjacent to this, the family space incorporates a sitting area designed around a feature fire place to one side, and dining area to the other, both leading to the undercover Alfresco via frameless sliding doors.
From the dining, a set of double doors will take you to the sanctity of the large theatre room from which to enjoy your favourite type of entertainment, or redefine the space to suit your personal needs be it a yoga studio or children’s playroom.
The home’s 4 large bedrooms are robed, the master with walk-in-robe and impressive double vanity ensuite, and feature accent walls in earthy tones for a relaxing feel.
Those working or running a business from home will appreciate the large study which is conveniently accessible from the entry, as well as via the double garage.
Outside, the outdoor living space is extended to include a stunning deck that overlooks the easy care yard and swimming pool, complete with its own raised cabana for that holiday feel all-year-round.
Other comforts include Bamboo timber flooring throughout, ducted heating, evaporative cooling, ducted vacuum, security system, double lock up garage with interior access and side access for your boat or trailer.
With your choice of primary, secondary, government and independent school, Arena Shopping Centre within easy reach and Lakeside’s amenities including parks, playgrounds, recreation and bush reserves, you’ll be glad you made the move.
Features
Floor Plan
Floorplan 1
