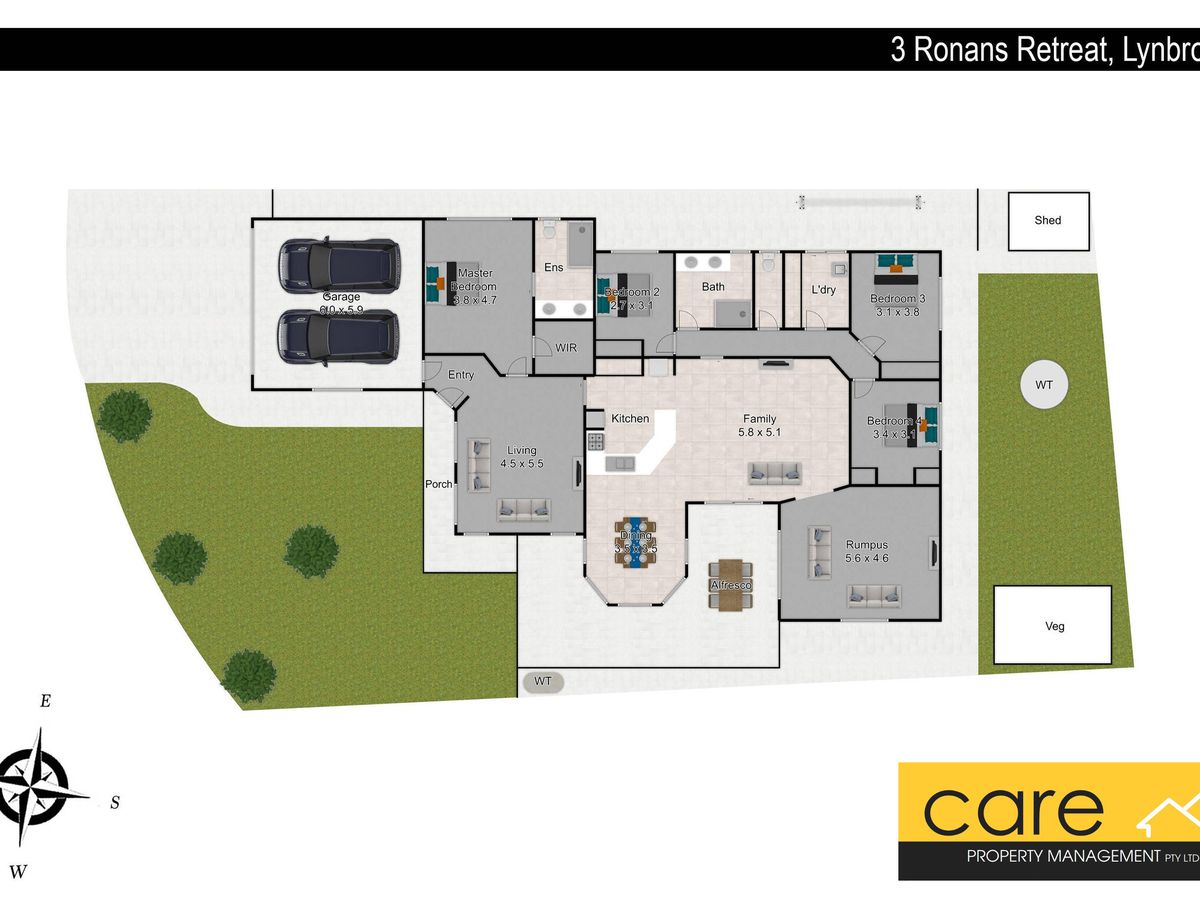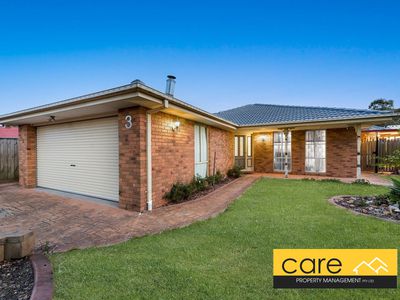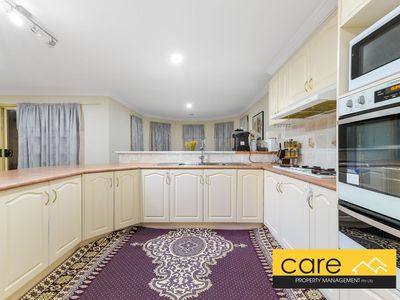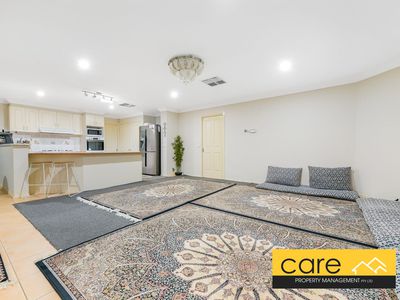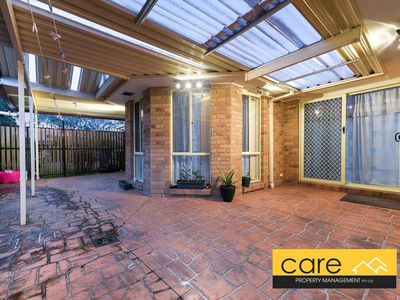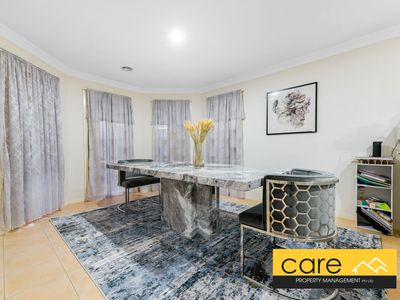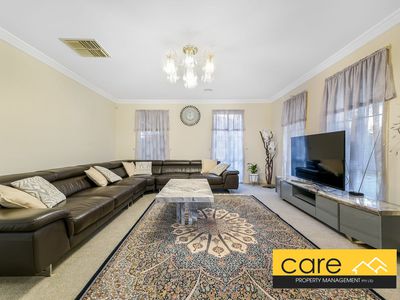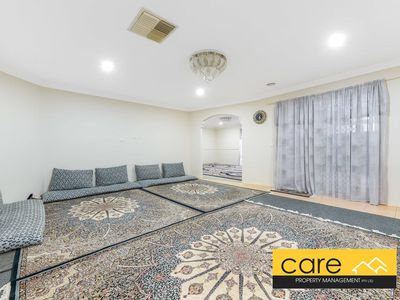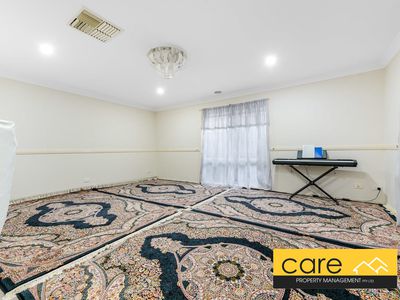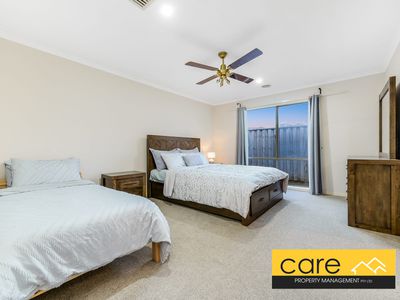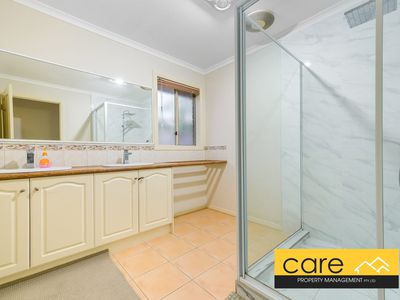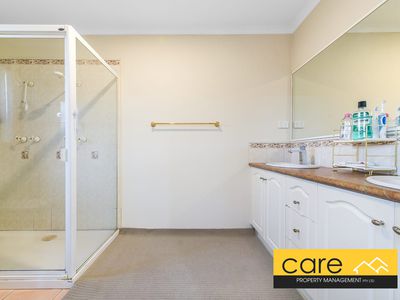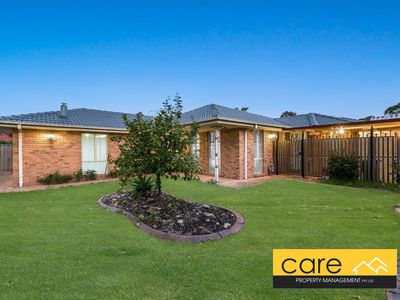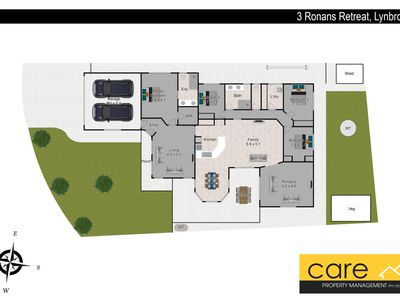Embracing its fantastic location, this impressive Lynbrook home sits within walking distance of sought-after everyday amenities. Spacious, comfortable and immediately welcoming, 3 Ronan's Retreat makes a perfect family sanctuary.
Behind the classic brick facade and charming verandah-style porch, the expansive layout boasts heaps of room for relaxed evenings and joyful social gatherings, courtesy of its huge living room, versatile rumpus, open-plan family/dining zone and fully-equipped wraparound kitchen. Creating a serene space for busy parents, the marvelous master showcases a walk-in robe and oversized ensuite, while the three remaining bedrooms are serviced by the central bathroom.
Highlights include ducted heating and evaporative cooling, NBN connectivity, an alarm system, an entertainer's alfresco, a double garage, and a low-maintenance backyard with a veggie patch and storage shed.
Making day-to-day life a breeze, walk the kids to Lynbrook Primary School, hop on a city-bound train at nearby Lynbrook Station, pick up the groceries at Lynbrook Village or Marriott Waters Shopping Centre, and enjoy the picturesque Banjo Paterson Reserve with its beautiful lake. The Western Port Highway and South Gippsland Highway are also easily reached.
Property specifications
Spacious family home on a quiet street
Double garage and additional off-street parking
Traditional brick faade and sizeable frontage
Multiple living zones (large lounge, rumpus and family/dining area)
Wraparound kitchen with Westinghouse electric oven and grill, 900mm gas cooktop and plentiful storage
Master bedroom with walk-in robe and en suite
Three additional bedrooms with built-in robes
Family bathroom with rainfall shower and separate toilet
Laundry with generous linen storage
Ducted heating, evaporative cooling and ceiling fans
Double vanities to both bathrooms
LED and decorative pendant lighting, alarm system, NBN connectivity, plush carpets, large windows, screened doors and curtains
Entertainer's alfresco
Low-maintenance backyard with water tank, veggie patch and storage shed
Walk to local primary school, park, bus stop, shopping centre and train station
Moments from highways
Features
Floor Plan
Floorplan 1
